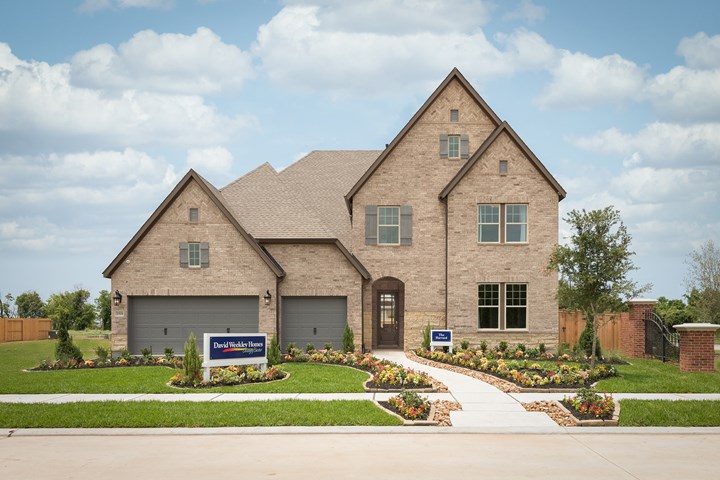
The Harvard Plan Has Room for Everyone
If your teen is dreaming of her own room — with a bath she doesn’t have to share with her brothers — the Harvard plan by David Weekley Homes could be just what she and you are looking for.
The 3,625-square-foot design has five bedrooms and four baths, which is more than enough room for families of all sizes. Kids aren’t the only ones who will enjoy a private room to call their own. Adults enjoy a gorgeous owner’s retreat highlighted by oversized windows and a large bath. The spa-inspired space features dual vanities, a large soaking tub and a semi-frameless glass shower. The walk-in closet is massive enough to get lost in. For added convenience, you can choose to add a door from the closet to the adjacent utility room.
Space isn’t just about bedrooms. Space means having enough room for everyone to pile into the kitchen for ice cream sundaes after the school musical. The kitchen in the Harvard boasts an oversized island with counter seating and opens to the casual dining area and the family room. A large family can mean lots of clutter but with so much counterspace and cupboards, you will always have a way to keep clutter out of sight.
For family time, there is a retreat upstairs. Add a game table for the kids to challenge each other or desks for studying. Or do both. The retreat is large enough.
If the Harvard doesn’t quite meet your needs, the builder offers a number of options such as French doors at the study, a fireplace, covered patio and a bonus room.
The Harvard floor plan is priced from the $450,000s and is one of nine designs David Weekley offers for 70-foot homesites in Jordan Ranch. Homes are priced from the $420,000s and range from 2,870 to 4,096 square feet. The builder also offers seven floor plans for 45-foot properties. The designs start in the $230,000s and range from 1,588 to 2,597 square feet.
Visit the David Weekley model home in Jordan Ranch today and speak with a sales representative about your family’s needs.
