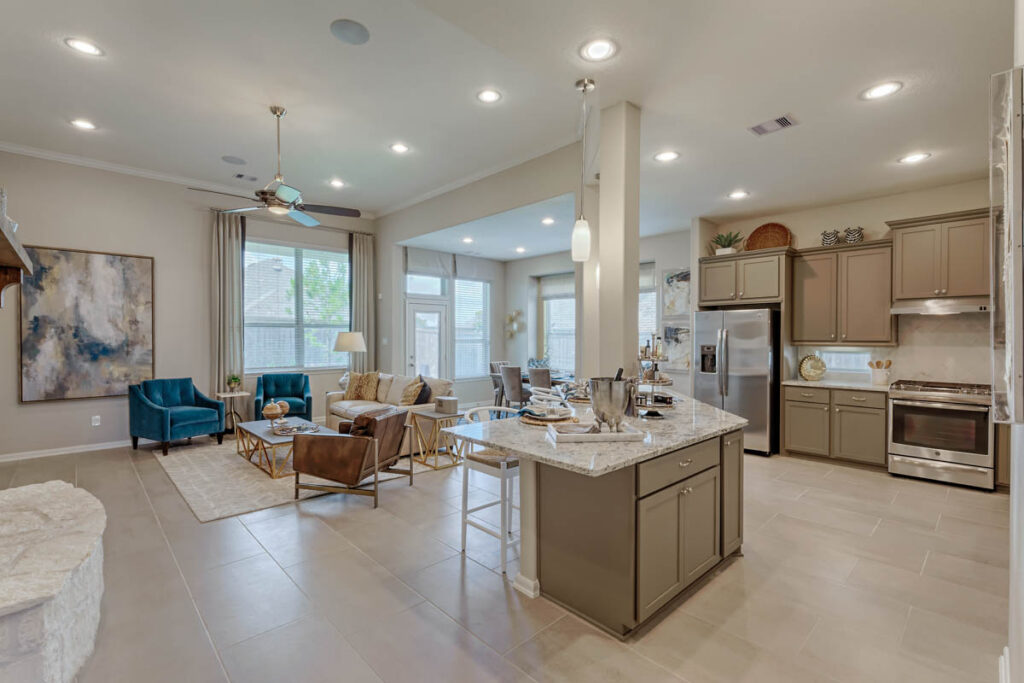
Get Cooking with Chesmar’s Rosemary Plan
We love a multi-purpose kitchen. A kitchen that doubles as a seating area for party guests and a homework station for kids. A kitchen like the one found in the Rosemary floor plan by Chesmar Homes.
A highlight of the Rosemary’s kitchen is an island built for work and play. While most islands feature an overhang at the front allowing for counter seating, the Rosemary’s boasts an overhang on the side. That — plus strategically placed pillars — provide enough space for a laptop or textbooks. The seating area faces the family room creating an additional conversation area.
The layout of countertops, cabinets and appliances allows two people to cook without running into each other. That means the sous chef can put the finishing touches on the appetizers while the chef sautés vegetables on the extra-large GE® gas range. Tile flooring and granite countertops make after-dinner clean up a breeze.
The kitchen isn’t the only thing buyers are sure to fall in love with. The spacious casual dining area is suffused with natural light streaming through box windows. A covered patio is a fantastic area for relaxing while watching the kids play. Box windows are repeated in the primary suite, which also sports a beautiful bath with a separate shower, garden tub, dual sinks and an air-conditioned walk-in closet with LED lighting. The utility room has enough space for a freezer.
The four-bedroom design boasts additional must-have features such as faux blinds, a two-tone paint scheme, raised ceilings, a Honeywell® programmable thermostat and more.
The Rosemary floor plan is priced from the $360,000s and is one of 12 designs the builder offers in Jordan Ranch. Plans range from 2,055 to more than 3,100 square feet with three to five bedrooms, two-and three-car garages and more. Available options include fireplaces, additional bedrooms and retreats.
Not sure if the Rosemary is right for you? Chesmar chose to showcase it as the model home in Jordan Ranch. Stop by and walk through it today.
