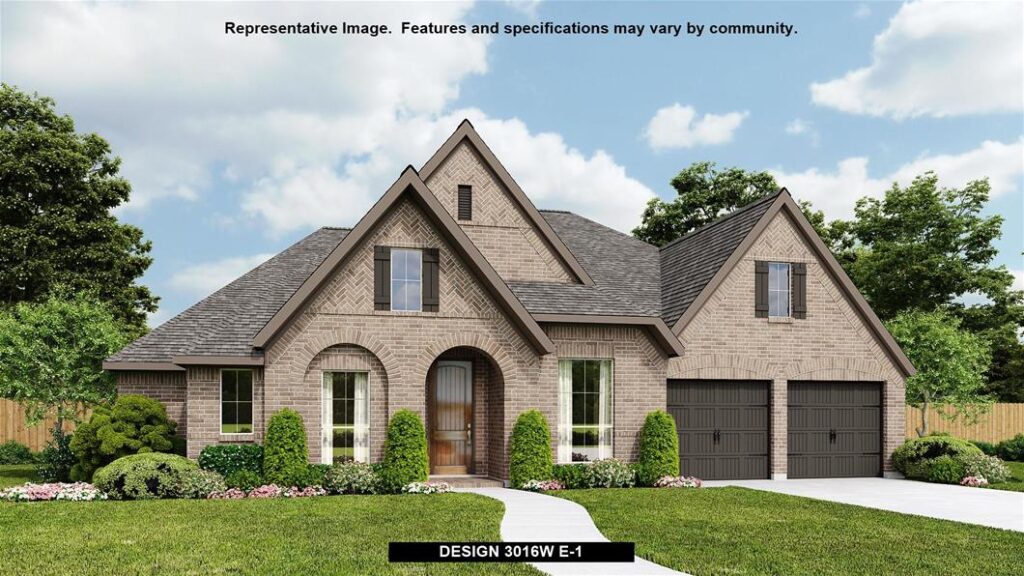
Choose Perry Homes Design 3016W
Can you have it all when you choose a single-story home? You can if you choose Design 3016W by Perry Homes.
With more and more people working from home, this design provides a large study with French doors for privacy. A 12-foot ceiling and oversized windows create a light and airy room.
Even better, getting a home office won’t cost you a bedroom. There is a large primary suite featuring a bath with dual vanities, large glass-enclosed shower, garden tub and two walk-in closets. Two of the three secondary bedrooms sport full baths.
Most single-story floor plans do not offer game rooms but Design 3016W does. It is a standard feature rather than an option, so you still get a formal dining room.
We also love the kitchen. Not long ago, many of us discovered that an open kitchen meant staring at dirty dishes from the family room. Not with this plan. A high breakfast bar provides a barrier between the two. Counter seating means you will still be able to converse with guests while you cook.
Design 3016W is priced from the high $500,000s. It is one of 30 floor plans offered by the builder in Jordan Ranch. Homes are designed for oversized 65-foot homesites. Perry also offers more than two dozen floor plans for homes situated on 50-foot homesites.
Stop by the Perry model home today to see if Design 3016W is the right plan for you.
