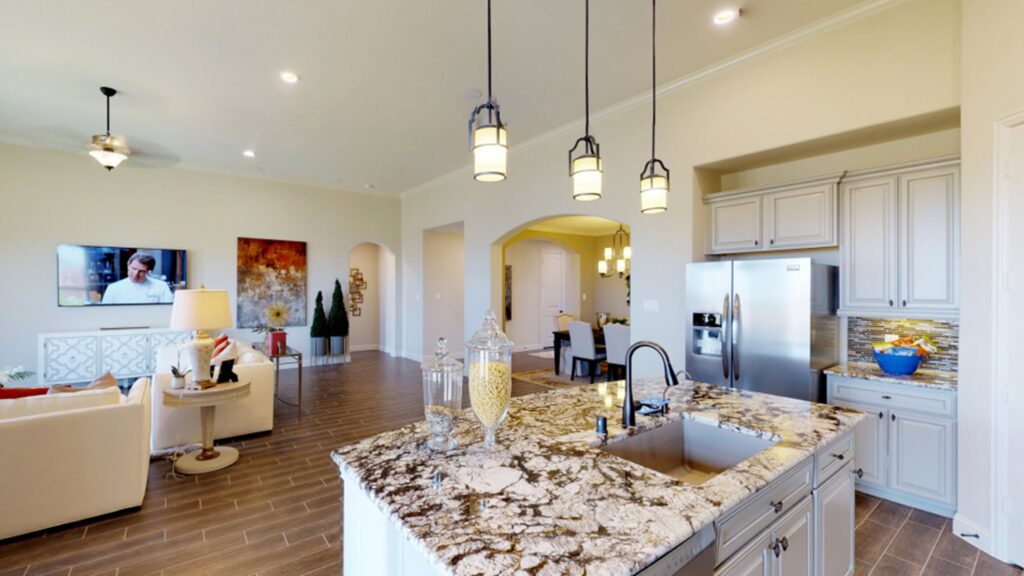
The Acadia is Two Homes in One
Families and homes come in all shapes and sizes. If your family includes aging relatives or adult children, you want a home that allows all of you to live together — but separately. You want the Acadia floor plan by Lennar.
The Acadia is one of the builder’s Next Gen® designs for multi-generational families. It is the only Next Gen® design Lennar offers in the Vista collection for Jordan Ranch. The beauty of Acadia is that it is, quite simply, two homes in one.
Many builders have been offering multi-generational suites as options. The suite in the 3,782-square-foot Acadia is standard. Like most private suites, the design includes a living area, bedroom and bath. A thoughtfully designed kitchenette is also standard. The bijou kitchen lacks a stove but makes up for it with a sink, microwave, dishwasher and lots of cupboards.
Lennar goes one step further providing residents with their own entrance and a single-bay garage. Smart home technology is included. For adults trying to thread the needle between keeping an eye on relatives while ensuring they feel independent, it’s the perfect solution.
Even if you don’t have relatives moving in, the Acadia is still an amazing design. The suite can easily serve as a functioning home office with an entrance for clients and a breakroom. If you are homeschooling, the Next Gen® suite can be divided into a school area and a play area. Need a home gym? Consider setting up your treadmill or elliptical in the living area and turning the bedroom into a yoga studio. You can shower after a workout and whip a smoothie in the kitchenette.
What about the rest of the home? We are in love with the primary suite. The large bedroom opens to a private patio. We’re thinking hot tub, but you do you. The bath is another place you can relax. The spa-like space has a corner tub, dual vanities, separate glass-enclosed shower and a massive walk-in closet.
When it is time for the entire family to gather, there is an expansive great room highlighted by a wall of windows. A second covered patio can be accessed from the kitchen. The beautiful kitchen features a rounded island with counter seating, stainless-steel appliances and a pantry. A formal dining room easily seats eight people. Upstairs, there are three secondary bedrooms and a game room.
The Acadia is priced from the $520,000s. It is one of seven floor plans Lennar offers in the Vista Collection in Jordan Ranch. Designs are priced from the $400,000s and range from 2,302 to 3,782 square feet.
To learn more about the Acadia and all the floor plans Lennar offers, visit their model home in Jordan Ranch today.
